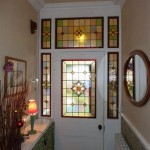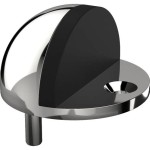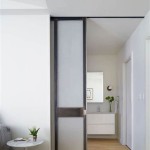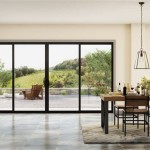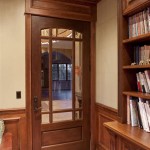Essential Aspects of Door and Window Size for Residential Buildings
When designing the structure of a residential building, it is crucial to consider the appropriate sizes for doors and windows. These elements not only serve functional purposes, but also influence the aesthetics, comfort, and energy efficiency of the dwelling. Here are some essential aspects to keep in mind when determining door and window size:
Functional Requirements
The primary function of doors is to allow entry and exit to and from the building, while windows provide natural light and ventilation. The size of these openings should consider the space they need to fulfill these functions effectively. Doors must be wide enough to permit comfortable passage, typically around 32-36 inches for standard doors and 48-60 inches for double doors.
Windows, on the other hand, should be large enough to provide sufficient daylighting and air circulation. The International Residential Code (IRC) recommends minimum window areas based on the floor area of each room. However, the desired level of natural light and ventilation can also influence window size.
Aesthetics and Architectural Style
The size of doors and windows can also contribute to the overall architectural style of the building. For example, large windows with expansive views are often associated with modern or contemporary designs, while smaller, more traditional-sized windows may be better suited for classical or historic structures. It is important to consider the aesthetic balance and coherence of the entire façade.
Energy Efficiency
Door and window size can significantly impact the energy efficiency of a building. Larger windows with low thermal performance ratings can lead to heat loss during winter months and heat gain during summer months. Conversely, smaller windows with better insulating properties can help reduce heat transfer and improve energy consumption.
Safety and Security
The size of doors and windows can also influence safety and security considerations. Doors should be sturdy and well-secured to prevent unauthorized entry, while windows should be equipped with locks or other security features to deter intruders. Windows that are too large or easily accessible can become potential entry points for burglars.
Light and Ventilation Requirements
The size of windows should be designed to provide adequate natural light and ventilation for the occupants. The amount of daylighting required depends on factors such as the room's size, orientation, and use. Windows should be placed strategically to maximize natural light while also considering privacy and glare control.
Ventilation is essential for maintaining indoor air quality and preventing moisture buildup. Windows can play a crucial role in providing cross-ventilation, which allows fresh air to circulate throughout the building. The size and placement of windows should facilitate proper airflow.
Local Regulations and Building Codes
It is important to comply with local building codes and regulations when determining door and window size. These codes often specify minimum and maximum sizes for different types of openings. They may also establish requirements for safety features, energy efficiency, and accessibility.
Conclusion
Determining the appropriate size for doors and windows in residential buildings involves careful consideration of various factors. By balancing functional requirements, aesthetic appeal, energy efficiency, safety, light and ventilation needs, and adherence to building codes, architects and designers can create comfortable, energy-efficient, and aesthetically pleasing living spaces.

Useful Standard Dimensions Of Door And Window Engineering Discoveries

Useful Standard Dimensions Of Door And Window Engineering Discoveries

Evens Construction Pvt Ltd Doors Windows And Ventilators

Standard Sizes Of Doors Windows For Residential Buildings In N Conditions Bricks Mortar Com

Standard Sizes Of Doors Windows And Ventilators Frame Fixing Lceted Institute For Civil Engineers

Door Windows Detail Of 8x12m Residential Building Plan Is Given In This Autocad Drawing Model Now Cadbull
Standard Door Size In Feet Main Internal

Ideal Door And Window Sizes For Residential Buildings

Useful Standard Dimensions Of Door And Window Engineering Discoveries

Standard Window Sizes For Bedroom Living Room Bathroom
Related Posts

